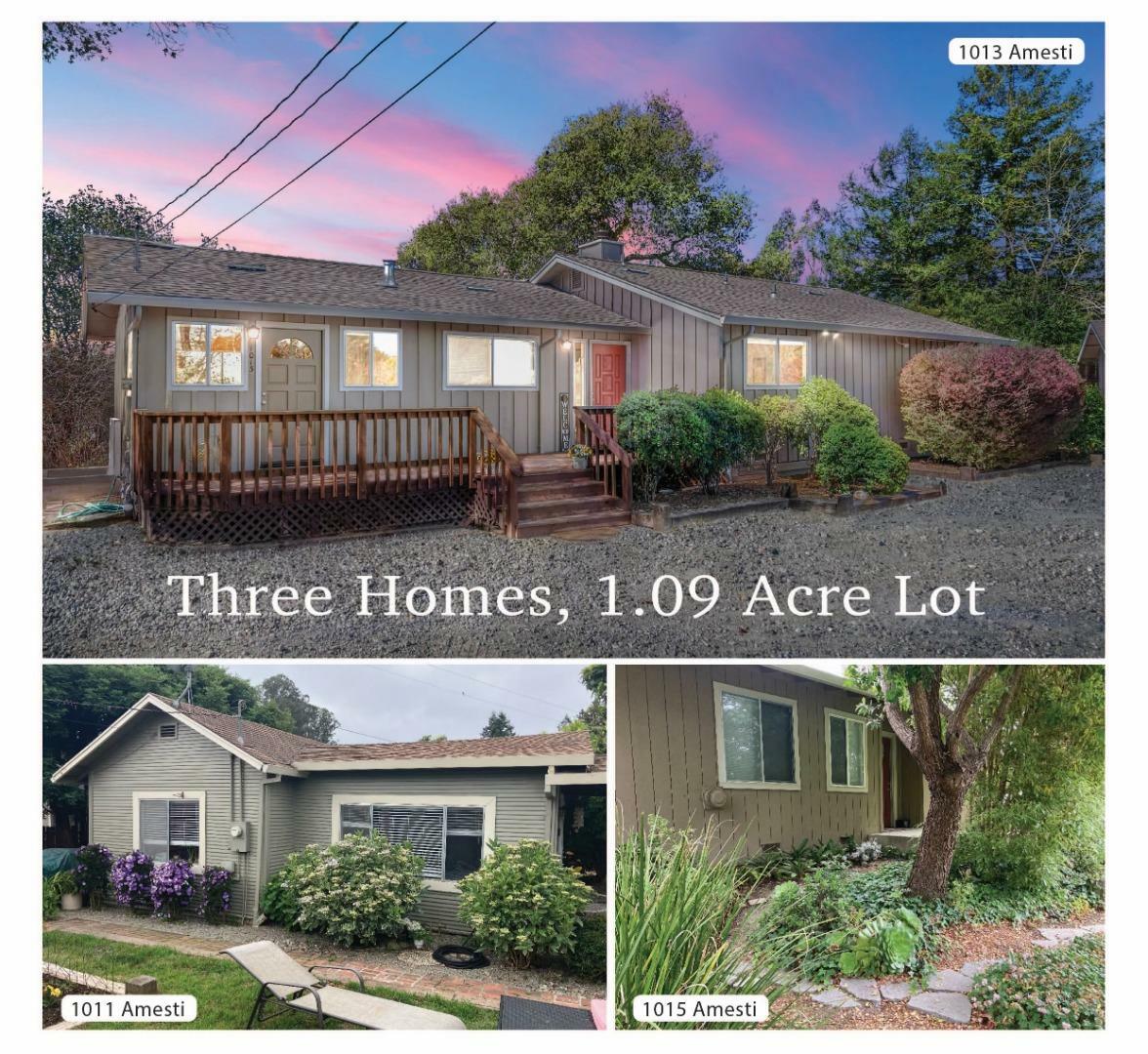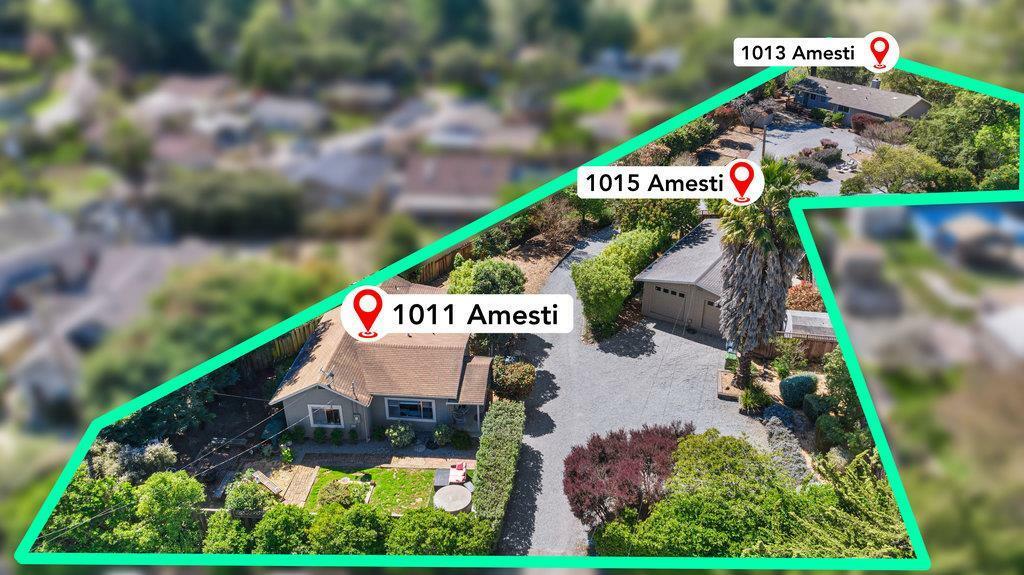


Listing Courtesy of:  MLSlistings Inc. / eXp Realty Of California Inc / Michele Whitehead - Samples - Contact: 831-234-6715
MLSlistings Inc. / eXp Realty Of California Inc / Michele Whitehead - Samples - Contact: 831-234-6715
 MLSlistings Inc. / eXp Realty Of California Inc / Michele Whitehead - Samples - Contact: 831-234-6715
MLSlistings Inc. / eXp Realty Of California Inc / Michele Whitehead - Samples - Contact: 831-234-6715 1013 Amesti Road Watsonville, CA 95076
Active (276 Days)
$1,745,000
MLS #:
ML81958958
ML81958958
Lot Size
1.09 acres
1.09 acres
Type
Single-Family Home
Single-Family Home
Year Built
1962
1962
Views
Valley, Hills
Valley, Hills
School District
800
800
County
Santa Cruz County
Santa Cruz County
Listed By
Michele Whitehead - Samples, eXp Realty Of California Inc, Contact: 831-234-6715
Source
MLSlistings Inc.
Last checked Dec 26 2024 at 9:14 PM GMT+0000
MLSlistings Inc.
Last checked Dec 26 2024 at 9:14 PM GMT+0000
Bathroom Details
- Full Bathrooms: 4
Interior Features
- In Utility Room
Kitchen
- Countertop - Formica
- Oven Range - Gas
- Cooktop - Electric
- Countertop - Tile
- Cooktop - Gas
- Oven - Gas
Property Features
- Deck
- Fenced
- Courtyard
- Low Maintenance
- Storage Shed / Structure
- Back Yard
- Fireplace: Living Room
- Foundation: Post and Pier
- Foundation: Concrete Perimeter
Heating and Cooling
- Central Forced Air - Gas
- None
Flooring
- Hardwood
- Wood
- Laminate
- Carpet
- Vinyl / Linoleum
Exterior Features
- Roof: Composition
Utility Information
- Utilities: Public Utilities, Water - Public
- Sewer: Septic Connected
Garage
- Parking Area
Living Area
- 3,089 sqft
Additional Information: eXp Realty Of California Inc | 831-234-6715
Location
Listing Price History
Date
Event
Price
% Change
$ (+/-)
Aug 28, 2024
Price Changed
$1,745,000
-6%
-104,000
Jun 25, 2024
Price Changed
$1,849,000
-8%
-150,000
Mar 26, 2024
Original Price
$1,999,000
-
-
Estimated Monthly Mortgage Payment
*Based on Fixed Interest Rate withe a 30 year term, principal and interest only
Listing price
Down payment
%
Interest rate
%Mortgage calculator estimates are provided by Bailey Properties and are intended for information use only. Your payments may be higher or lower and all loans are subject to credit approval.
Disclaimer: The data relating to real estate for sale on this website comes in part from the Broker Listing Exchange program of the MLSListings Inc.TM MLS system. Real estate listings held by brokerage firms other than the broker who owns this website are marked with the Internet Data Exchange icon and detailed information about them includes the names of the listing brokers and listing agents. Listing data updated every 30 minutes.
Properties with the icon(s) are courtesy of the MLSListings Inc.
icon(s) are courtesy of the MLSListings Inc.
Listing Data Copyright 2024 MLSListings Inc. All rights reserved. Information Deemed Reliable But Not Guaranteed.
Properties with the
 icon(s) are courtesy of the MLSListings Inc.
icon(s) are courtesy of the MLSListings Inc. Listing Data Copyright 2024 MLSListings Inc. All rights reserved. Information Deemed Reliable But Not Guaranteed.








Description